BUNGALOW FARM HOUSE DESIGN
RESIDENTIAL PROJECT
ROLE || DESIGN AND VISUALIZATION
LOCATION || MERU, KENYA
PROJECT YEAR || 2023/24
PROJECT DESCRIPTION
The design is that of a simple bungalow house that also serves as a farmhouse. This 2-bedroom house consists of; a Lounge, dining space, kitchen, and 2 bedrooms, all ensuite.
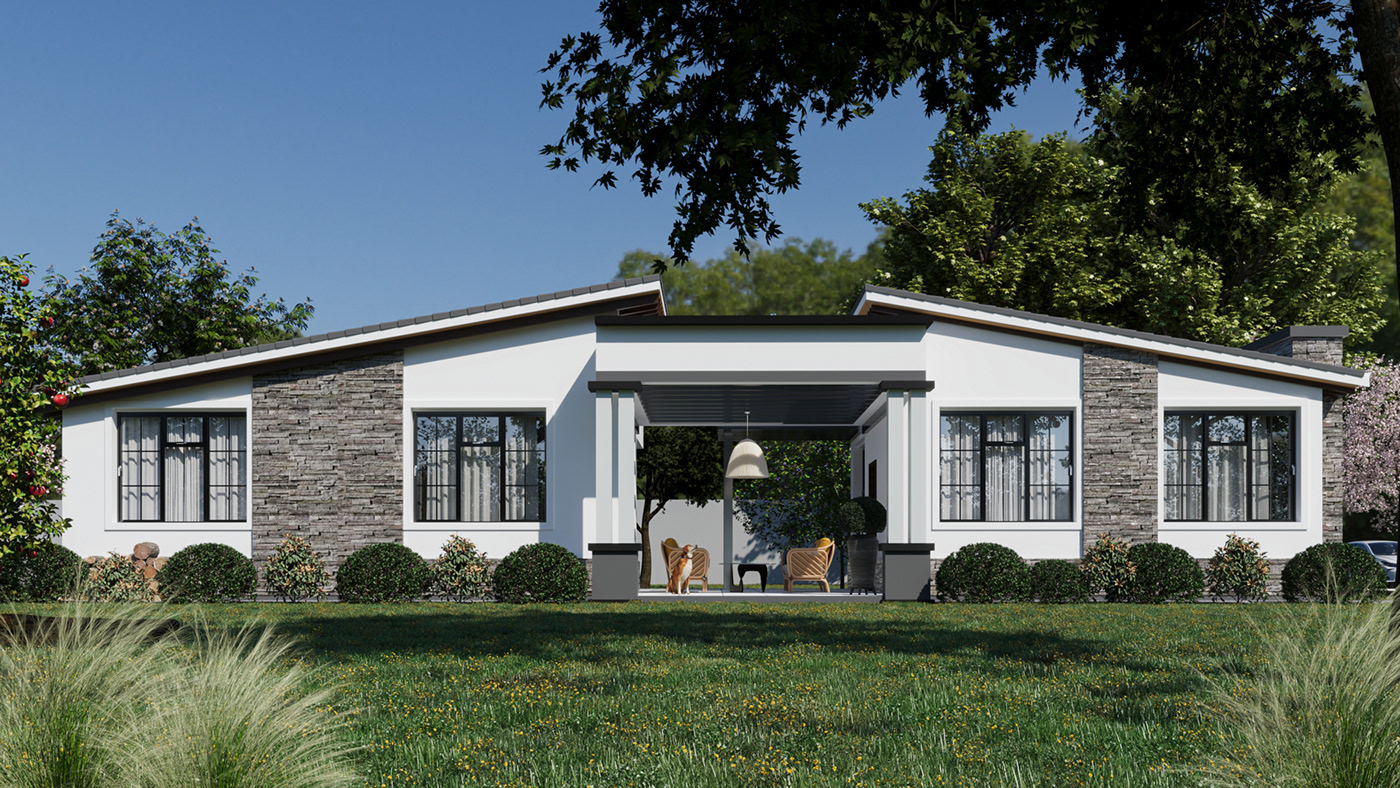
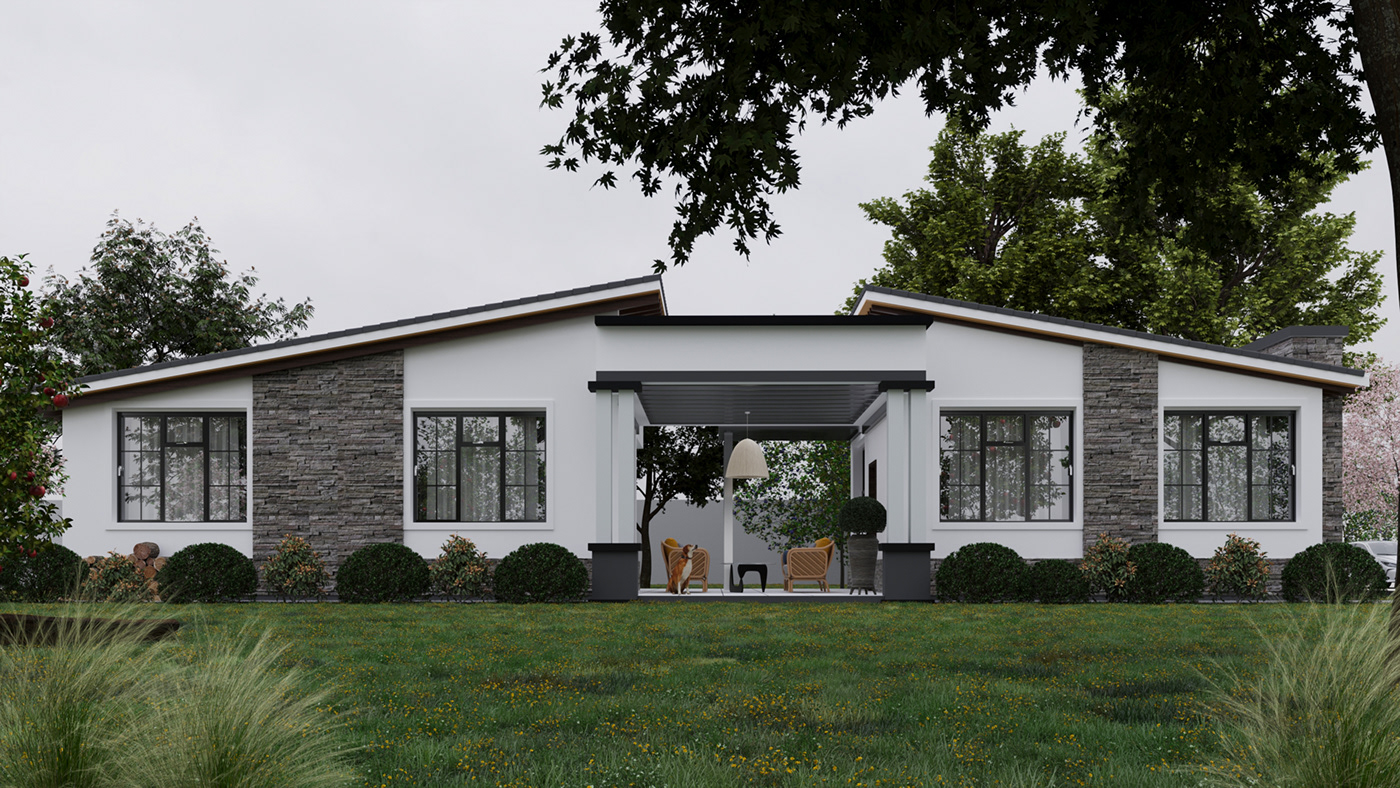


PRESENTATION LAYOUT
The design consists of two wings based on functions and connected using the common outdoor space. One wing serves the public spaces within the house: The Lounge, the dining and the kitchen. The second wing consists of the more private spaces/living quarters : The primary bedroom(ensuite) and an extra bedroom.
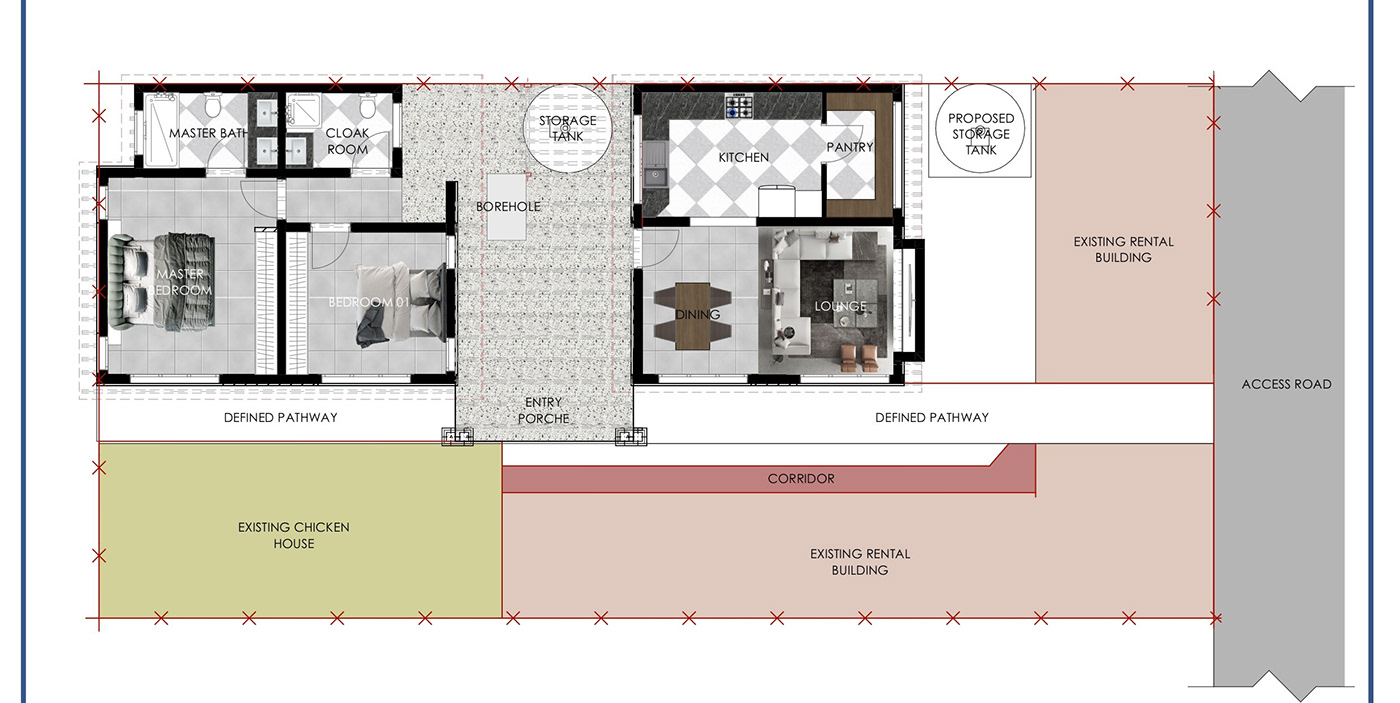
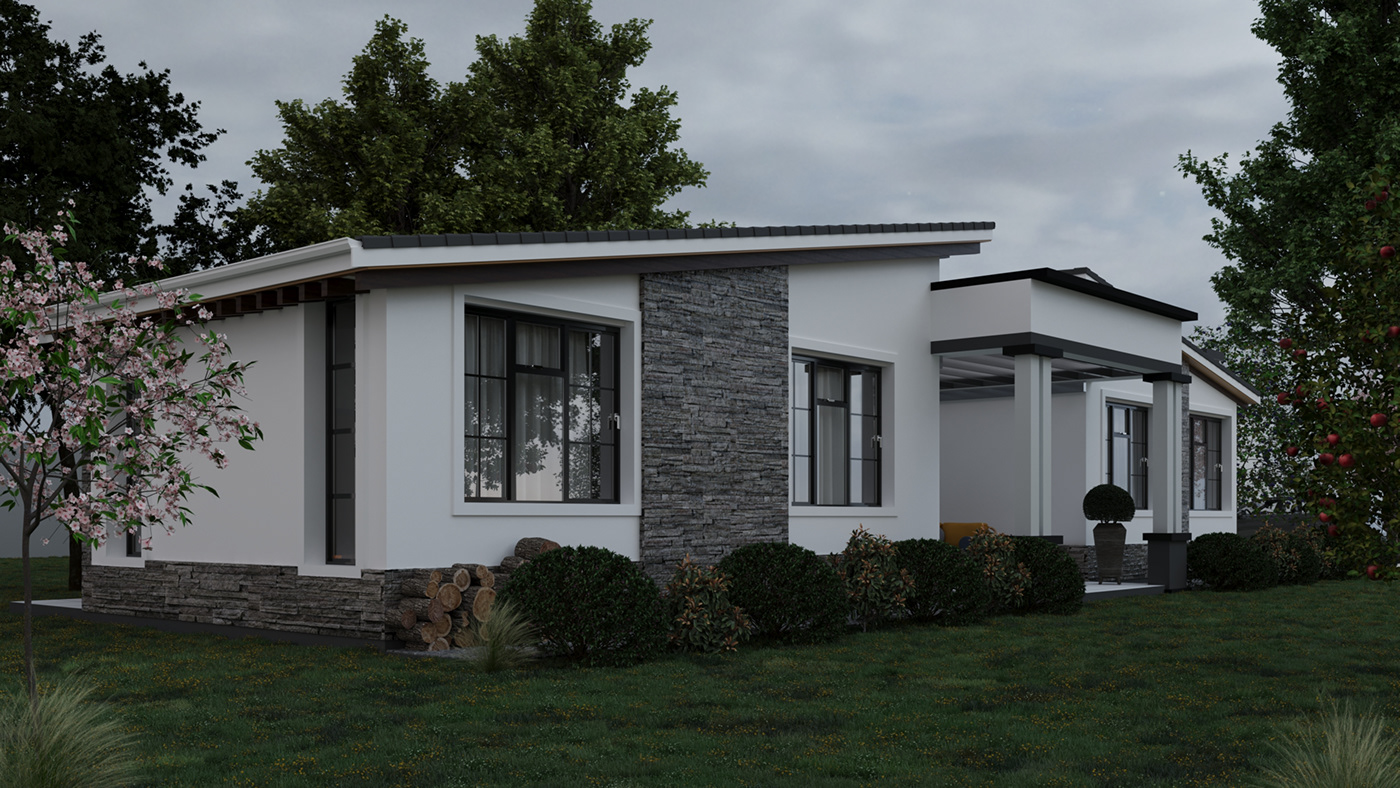


The design was also largely influenced by the existing site limitations and parameters, size, and orientation of the site. The 2 sides of the house are joined together by a central interaction space for the family. This space is covered and shaded by pergolas and is where the client can hold outdoor social engagements and meetings.
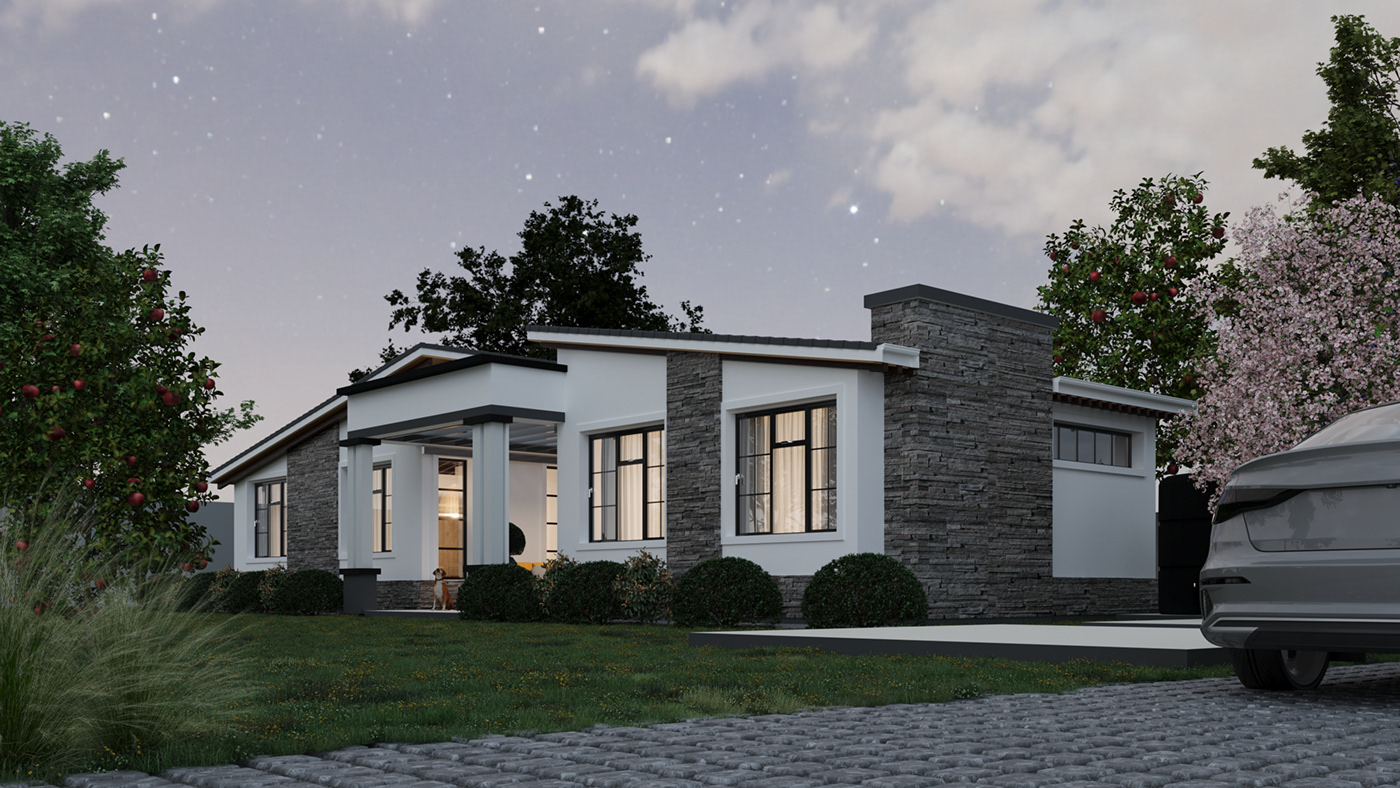
THANK YOU!!




